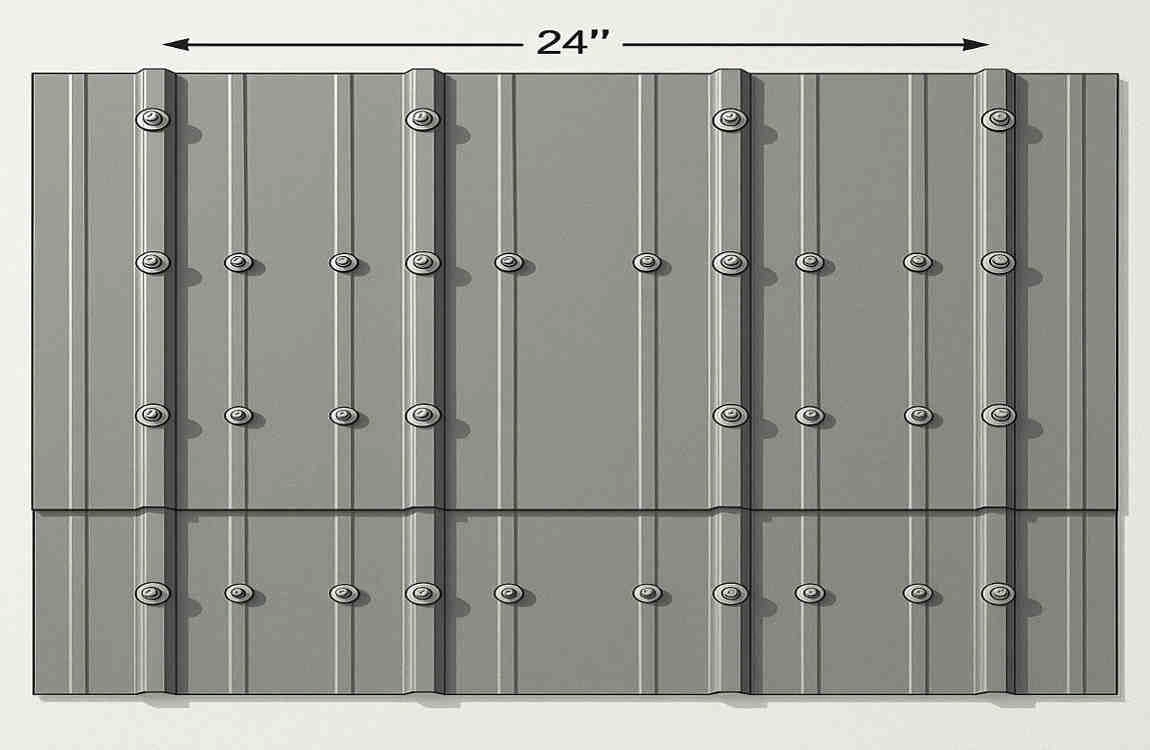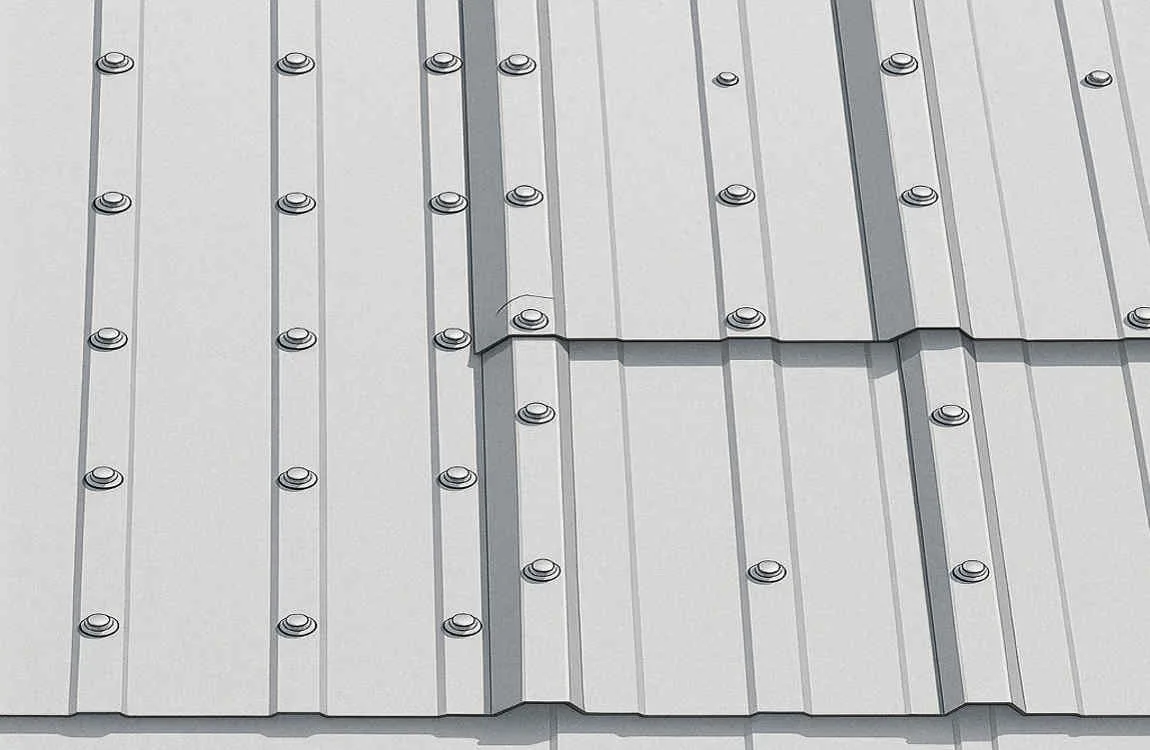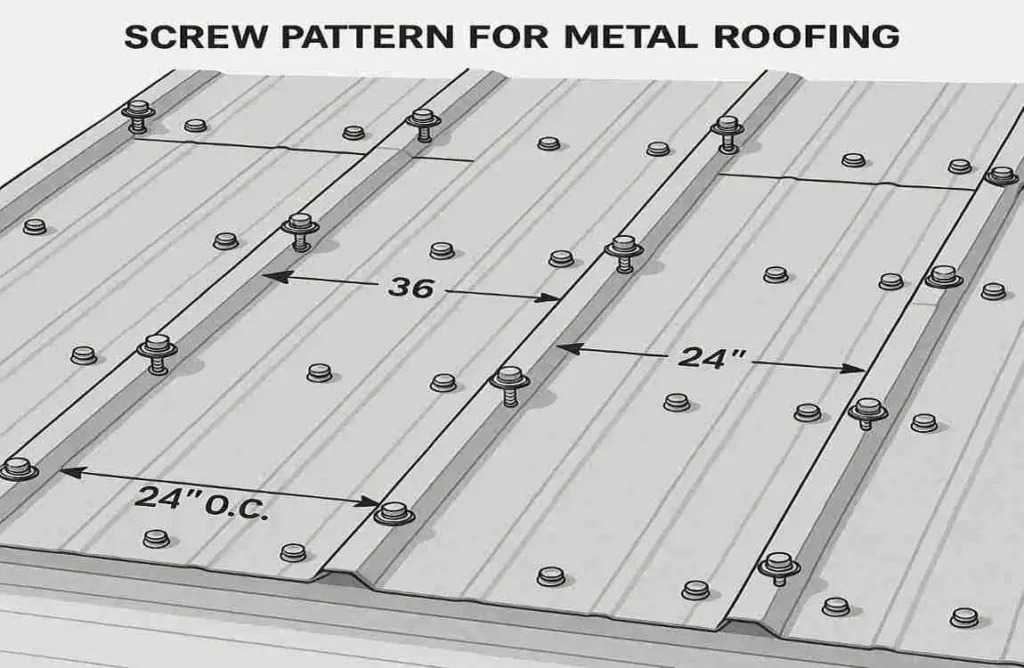Metal roofing has become a popular choice among homeowners due to its durability, energy efficiency, and sleek aesthetic appeal. Whether you’re building a new home or replacing an old roof, metal roofing offers a long-lasting solution that can withstand harsh weather conditions while adding a modern touch to your house.
However, the success of a metal roof installation depends on more than just the quality of the panels. One critical aspect that often gets overlooked is the screw pattern for house metal roofing. Proper screw placement ensures the roof’s longevity, prevents leaks, and maintains structural integrity.
Understanding Screw Patterns in Metal Roofing

What Is a Screw Pattern?
A screw pattern refers to the specific arrangement and spacing of screws used to fasten metal roofing panels to the underlying structure. This pattern ensures that the panels are securely attached, evenly distributed, and capable of withstanding environmental stresses like wind, rain, and snow.
Why Screw Placement Matters
Proper screw placement is essential for several reasons:
- Leak Prevention: Incorrect screw placement can lead to water infiltration, resulting in leaks and potential damage to your home’s roof and interior.
- Structural Integrity: A well-secured roof can withstand high winds, heavy snow loads, and other environmental pressures.
- Warranty Compliance: Many manufacturers require specific screw patterns to be used to honor their warranties. Deviating from these guidelines can void your warranty.
Common Screw Types for Metal Roofing
Metal roofing screws are designed to create a watertight seal and secure the panels effectively. Some common types include:
- Self-tapping screws: These screws drill their holes, making installation faster and easier.
- Self-drilling screws: Ideal for attaching panels to metal substructures.
- Wood screws Are Used when fastening panels to wooden substrates, such as plywood or strapping.
You may also read (how to paint house plumbing pipes effectively).
Screw Placement Terms
When discussing screw patterns, you’ll often hear terms like:
- Flat vs. Ridge Placement: Screws are typically placed on the flat part of the panel rather than on the ridges to ensure a watertight seal.
- Spacing: Refers to the distance between screws along the panel.
- Alignment: Ensures screws are installed in straight lines for both functionality and aesthetics.
Key Factors Affecting Screw Pattern Determination
Determining the correct screw pattern for your metal roof involves considering several factors. Let’s break them down:
Manufacturer Recommendations
Every metal roofing panel comes with specific installation guidelines provided by the manufacturer. These guidelines include recommended screw patterns, spacing, and placement. Following these instructions is crucial to ensure proper installation and maintain warranty coverage.
Roof Design and Pitch
The slope and complexity of your roof significantly influence the screw pattern. For example:
- Low-pitch roofs (e.g., below 2/12 pitch) may require additional screws to prevent water pooling and leaks.
- Complex roof designs with valleys, hips, and ridges often require customized screw patterns to accommodate their unique structure.
Panel Type and Profile
Different metal roofing panels require different screw patterns. Here are some examples:
Panel TypeScrew Pattern Characteristics
Corrugated Panels Screws are placed on every third corrugation or closer for high-wind areas.
R Panels Screws are placed in the flat sections, typically every 12 to 24 inches.
PBR Panels: Similar to R panels, but with additional overlap screws for enhanced security.
Panels Require screws at specific intervals along the flat sections and overlaps.
Western Rib Panels Screws are placed on the flat sections, with additional fasteners at overlaps for structural support.
Substructure Material
The material beneath your metal panels affects the type of screws and their placement. For example:
- Plywood or OSB: Requires wood screws with proper spacing to avoid splitting the wood.
- Metal Purlins: Self-drilling screws are ideal for attaching panels to metal substructures.
- Strapping: Screw placement must align with the strapping to ensure a secure attachment.
Climate and Environmental Conditions
In areas prone to high winds, heavy snow, or extreme weather, screw patterns may need to be adjusted for added security. For example:
- High-wind zones: Require closer screw spacing to prevent panels from lifting.
- Snow-prone areas: Additional screws may be needed to support the weight of accumulated snow.
Building Codes and Local Regulations
Always check your local building codes and regulations before installing a metal roof. These codes often specify minimum requirements for screw patterns, spacing, and fastener types to ensure safety and performance.
General Guidelines for Screw Placement and Patterns

Pre-Installation Checks
Before you start installing screws, ensure the roof deck is clean, dry, and in good condition. Remove any debris or old fasteners that could interfere with the new installation.
Screw Placement Rules
Here are some general rules to follow:
- Flat Placement: Always place screws on the flat sections of the panel, not on the ridges, to create a watertight seal.
- Spacing: Typical screw spacing ranges from 12 to 24 inches, depending on the panel type and local building codes.
- Alignment: Drive screws in straight lines for a professional appearance and even pressure distribution.
- Tightening: Avoid over-tightening screws, as this can deform the metal and compromise the seal.
Specific Screw Patterns for Common Panels
⅞” Corrugated Metal Roofing
- Screws are placed on every third corrugation.
- Additional screws may be required at overlaps and edges.
R Panel and PBR Panel
- Screws are placed in the flat sections, typically at intervals of 12 to 24 inches.
- Overlap screws are added for extra security.
Other Panel Types
- Panels like TR-36 and MD-36 have unique screw patterns specified by the manufacturer. Always refer to the installation guide.
You may also read (how to safely remove a bathroom home door handle).
Step-by-Step Process to Determine Screw Pattern for Your House Metal Roofing
- Identify Your Panel Type: Obtain the manufacturer’s installation guide for specific screw pattern recommendations.
- Assess Roof Design: Consider the pitch, complexity, and local climate conditions to ensure a suitable design.
- Prepare the Substructure: Ensure the roof deck or purlins are clean and ready for fastening.
- Plan Screw Placement: Mark screw lines and spacing according to the panel type and local building codes.
- Pre-Drill Holes: If necessary, pre-drill holes to prevent damage to the panel.
- Install Screws: Follow best practices for alignment and tightening.
- Inspect Fastening: Check for uniformity and secure attachment.
Common Mistakes to Avoid
- Placing screws on ridges instead of flats.
- Over-tightening screws, causing panel deformation.
- Ignoring manufacturer guidelines.
- Using incorrect screw types or sizes.
- Neglecting local building codes.
Tools and Materials Needed
- Screws: Self-tapping, self-drilling, or wood screws.
- Power Drill: With torque control for precise screw driving.
- Measuring Tools: For accurate spacing and alignment.
- Sealants and Washers: To ensure watertight seals.
- Safety Gear: Gloves, goggles, and harnesses for roof work.
You may also read (do i need to rewire my house for fiber optic internet ).

