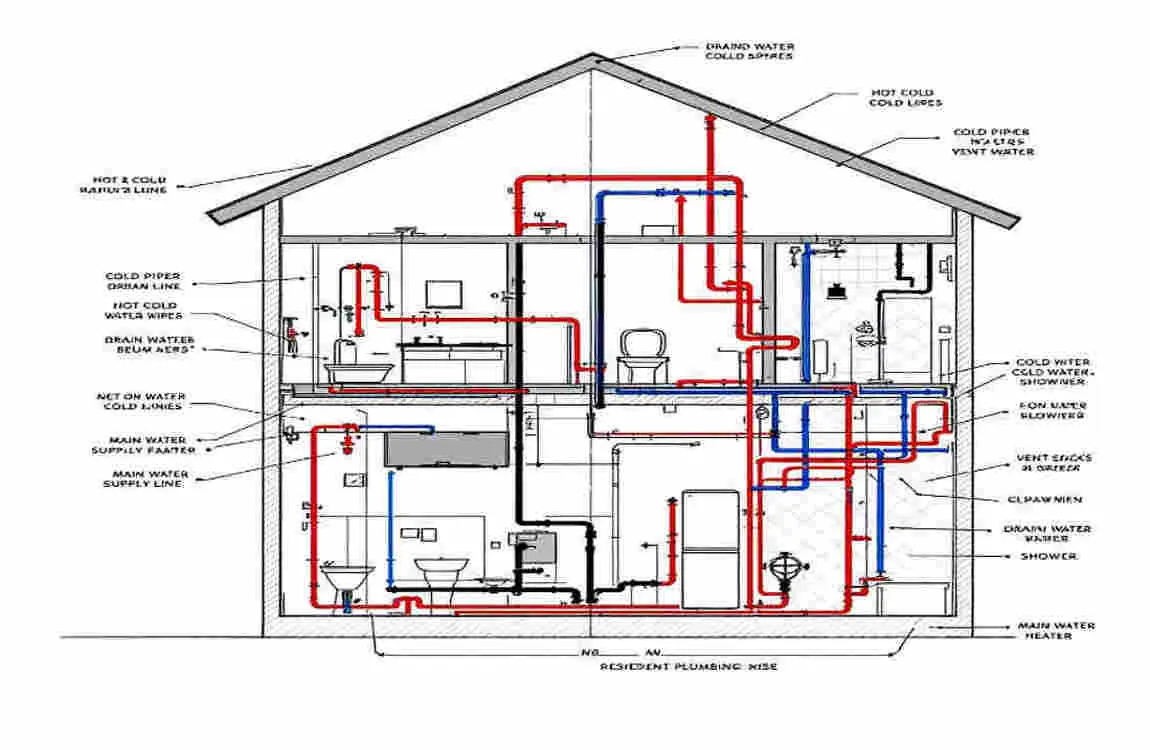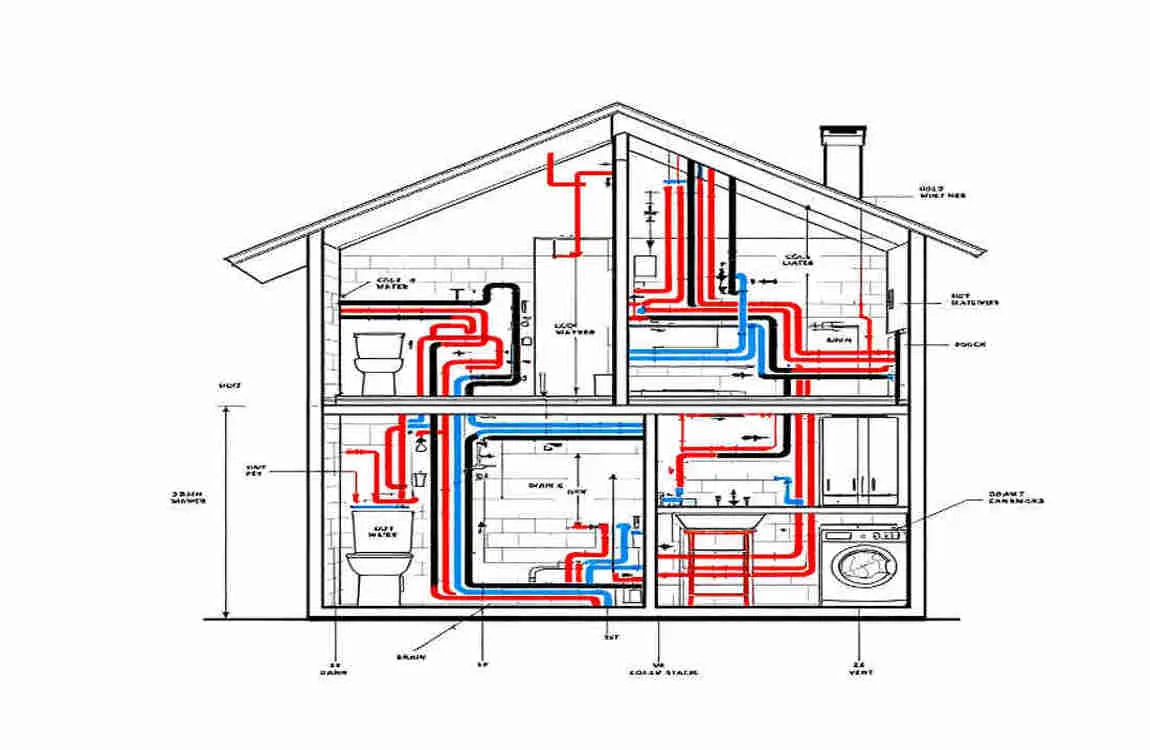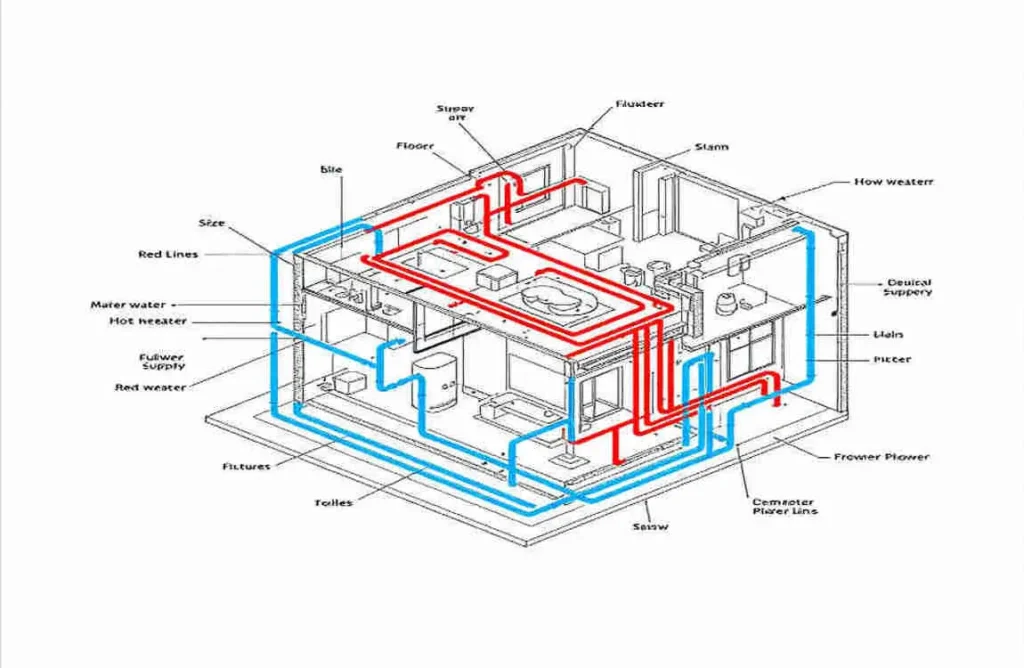When it comes to home plumbing, understanding how water flows through your house can save you from unnecessary headaches. Whether you’re a homeowner embarking on a remodelling project, a plumber ensuring efficient installations, or a contractor navigating complex systems, knowing your plumbing layout is crucial.
One essential tool for visualizing and organizing plumbing systems is the plumbing riser diagram. But what exactly is it, and why is it so important?
What is a Riser Diagram in Home Plumbing?

Definition of a Plumbing Riser Diagram
A plumbing riser diagram is a detailed illustration that represents the vertical arrangement of your home’s plumbing system. Unlike standard floor plans, which offer a bird’s-eye view of your home, riser diagrams depict how pipes, fixtures, and connections run vertically through different floors of your house.
Think of it as a side view of your home’s plumbing system. It showcases the network of water supply lines, waste pipes, and venting systems in a simplified yet comprehensive layout.
Why Are Riser Diagrams Important?
Understanding what a riser diagram of home plumbing starts with recognizing its significance. Riser diagrams are essential for visualizing how water flows in multi-story homes or buildings, allowing plumbers, engineers, and homeowners to:
- Plan installations effectively: They provide a clear picture of where pipes and fixtures need to go.
- Avoid costly mistakes: By highlighting potential conflicts or inefficiencies, riser diagrams help prevent plumbing issues before they arise.
- Stay compliant: They ensure the plumbing system adheres to local building codes and safety standards.
Who Uses Riser Diagrams?
You may also read (flat house roof).
Riser diagrams aren’t just for professionals. Here’s a quick list of who benefits from them:
- Plumbers: For accurate installations.
- Engineers and contractors: To coordinate projects seamlessly.
- Inspectors: To verify compliance.
- Homeowners: To better understand their plumbing system for maintenance or renovations.
Key Components of a Home Plumbing Riser Diagram
A plumbing riser diagram is like a map, and every map has its key features. Here are the essential components you’ll find in most riser diagrams:
Vertical Pipes
Vertical pipes form the backbone of the riser diagram and include:
- Water supply pipes: Carry potable water to fixtures.
- Waste pipes: Transport wastewater to the sewer or septic system.
- Vent pipes: Ensure airflow and prevent sewer gases from entering living spaces.
Plumbing Fixtures
Fixtures like toilets, sinks, showers, and bathtubs are represented as symbols in the diagram. Their connections to the main pipes are clearly illustrated for easy reference.
Valves
Valves control water flow and are critical for maintenance or emergencies. Common valves include:
- Shut-off valves: To stop water flow during repairs.
- Pressure regulators: For maintaining safe water pressure.
Water Heaters and Pumps
Riser diagrams also show the placement of water heaters and pumps, which are essential for providing hot water and maintaining water pressure in multi-story homes.
Backflow Prevention Devices
These devices safeguard potable water by preventing contamination from backflow. They’re especially important in areas where water pressure fluctuates.
Symbols and Labels
To ensure clarity, riser diagrams use standardized symbols and labels to represent pipes and fixtures. These symbols make it easy for professionals and homeowners alike to interpret the diagram.
Symbol Meaning
A Circle Represents a joint or fitting.
Arrow Indicates the direction of water flow.
Square with “T” Depicts a T-joint in the pipe.
How Does a Plumbing Riser Diagram Work?
Understanding how a riser diagram works involves grasping the fundamentals of water flow and waste removal in your home.
You may also read (frozen gas lines in homes).
Vertical Flow of Water Supply and Waste
A riser diagram shows how your home’s water supply lines carry clean water to fixtures and how waste pipes transport wastewater away. It organizes these systems into a vertical layout for multi-story homes.
Separation of Systems
Riser diagrams separate the following systems to avoid confusion:
- Potable water: For drinking and household use.
- Wastewater: For drainage from sinks, toilets, and showers.
- Stormwater: For managing rainwater.
Venting and Airflow
Proper venting is vital for maintaining airflow and preventing sewer gases from entering your home. The riser diagram clearly illustrates how vent pipes connect to waste pipes to ensure seamless airflow.
Pipe Sizing
By specifying pipe diameters, riser diagrams ensure your plumbing system is efficient and capable of handling your home’s water and waste needs.
Benefits of Using a Plumbing Riser Diagram in Home Projects
Why should you bother with a plumbing riser diagram? Here’s a breakdown of its benefits:
Clear Communication
A riser diagram eliminates guesswork, making it easier for plumbers, contractors, and inspectors to stay on the same page.
Code Compliance
Building codes can be complex, but riser diagrams simplify the process, ensuring your plumbing system meets all regulations.
Accurate Planning
Whether you’re building a new home or renovating an old one, riser diagrams help you plan installations with precision, avoiding costly mistakes.
Simplified Troubleshooting
If something goes wrong, a riser diagram acts as a roadmap, helping you or a plumber identify and resolve issues quickly.
Increased Property Value
A well-designed plumbing system adds value to your property by ensuring functionality and efficiency.
How to Read and Interpret a Home Plumbing Riser Diagram

Don’t worry if riser diagrams seem intimidating at first. Here’s a simplified walkthrough:
Common Symbols and Notations
Learn the basic symbols used in the diagram (refer to the table above).
Pipe Sizes and Flow Directions
Identify pipe diameters and follow the arrows to understand water flow.
Fixture Locations
Locate where fixtures connect to supply and waste pipes.
Vents and Waste Pipes
Recognize the connections between vent and waste pipes to ensure proper airflow.
Example Walkthrough
Imagine a simple two-story house with a bathroom and kitchen. A riser diagram will show:
- Water supply lines run vertically to both floors.
- Waste pipes from the kitchen sink and bathroom drain into a central line.
- Vent pipes ensure airflow for all fixtures.
You may also read (how much does a fitted home bathroom cost).

